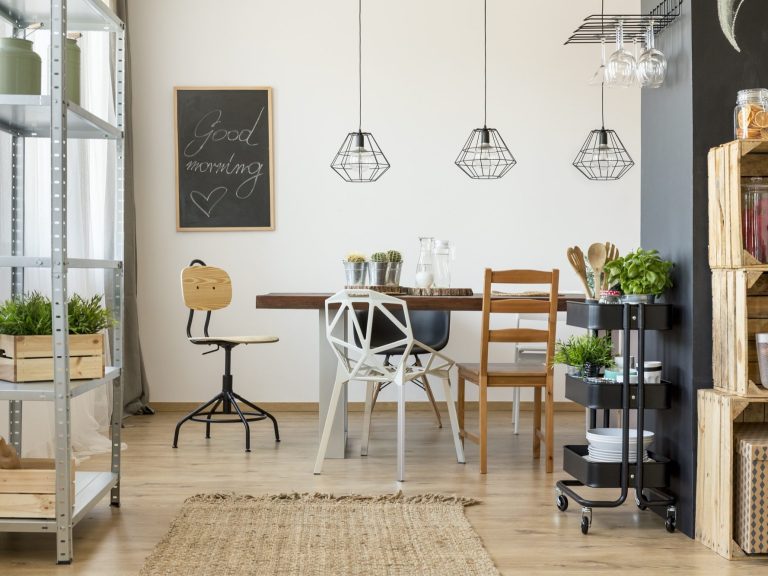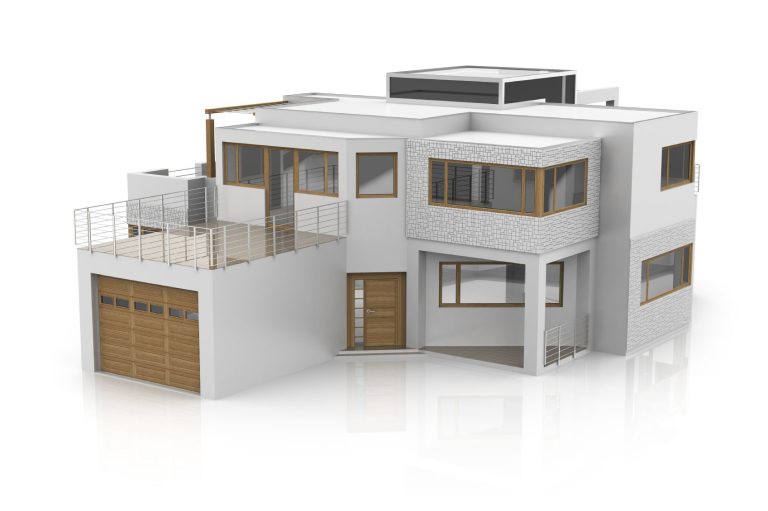
Services
- Brief Development
- Feasibility Studies
- Concept Design
- Space Planning
- Design & Amends
- Planning Design & Drawings
- Planning Applications
- 3D Visualisations with photo realistic renders
- Technical Design / Construction Drawings
- Building Regulations Applications
- Advise on building contracts
- Bespoke Design Service
- Helping from concept till completion
- cost effective quality design
- Existing Drawings
- Plans
- Elevations
- Sections



From the initial concept through to the final finishing touches, our team is with you every step of the way. We offer a full range of architecture and interior design services, including space planning, material selection, project management, and contractor coordination. Our strong relationships with trusted contractors and suppliers ensure that we can deliver high-quality results, on time and within budget.
Service Overview
Discover more about our extensive range of professional services. We constantly update this page, but if you still can’t find what you’re looking for, please feel free to get in touch with us – we will be more than happy to help.

Consulting
We offer free Architecture and Interior Design Consultation for your renovation or new builds or Interior Design. Our team specializes in creating innovative and functional designs in the context of Architectural and Interior design. Contact us today to schedule a consultation and bring your vision to life.

Site Survey /Existing Plans
When it comes to architectural and interior design, conducting a site survey is crucial to understanding the existing conditions of a space. By carefully examining the site, designers can identify potential challenges and opportunities that will inform their design decisions.

Concept Design
Concept design drawings can be undertaken to develop the project based on the brief in the context of Architectural and Interior design. These drawings help to visualize and communicate the initial ideas and concepts for the project, allowing for feedback and revisions before moving on to more detailed design phases. They are an essential part of the design process, helping to ensure that the final result meets your requirements and expectations.

3D Visualizations
3D visualizations and render services play a crucial role. These services allow us to create realistic and detailed images of your projects before they are actually built. By using 3D visualizations, our designers can accurately convey their ideas to our clients and stakeholders, helping them to better understand the final outcome of the project.

Planning Drawings
These drawings serve as the blueprint for the entire design process, outlining the layout, dimensions, and specifications of a project. They provide a visual representation of the design concept. Planning drawings also aid in obtaining necessary permits and approvals from regulatory authorities, ensuring that the design complies with building codes and regulations.

Technical Drawings
Technical drawings provide detailed and accurate representations of a building or space, allowing designers to communicate their vision effectively. these drawings are essential for obtaining Building Regulations Approval. They outline the structural elements, materials, and dimensions of a project, ensuring that it meets safety standards and regulations set by local authorities. Without proper technical drawings, a project may face delays or even be denied approval, making them a crucial aspect of the design process.

Advise
Advice regarding building contracts can be given at this point in the context of architectural and interior design. It is important to carefully review and negotiate the terms of the contract to ensure that both parties are clear on their responsibilities and expectations.

Site Inspections
During the construction stage, regular site inspections can take place to ensure the work is proceeding in line with the Architectural and Interior design plans. These inspections allow for any necessary changes to be made to ensure the final result meets the desired aesthetic and functional goals.
Get in touch
Telephone: 07436978515
E-mail: info@gkon.co.uk
Address: Stamshaw
PO2 8JE, Portsmouth
©Copyright. Gkon All rights reserved.
We need your consent to load the translations
We use a third-party service to translate the website content that may collect data about your activity. Please review the details in the privacy policy and accept the service to view the translations.
